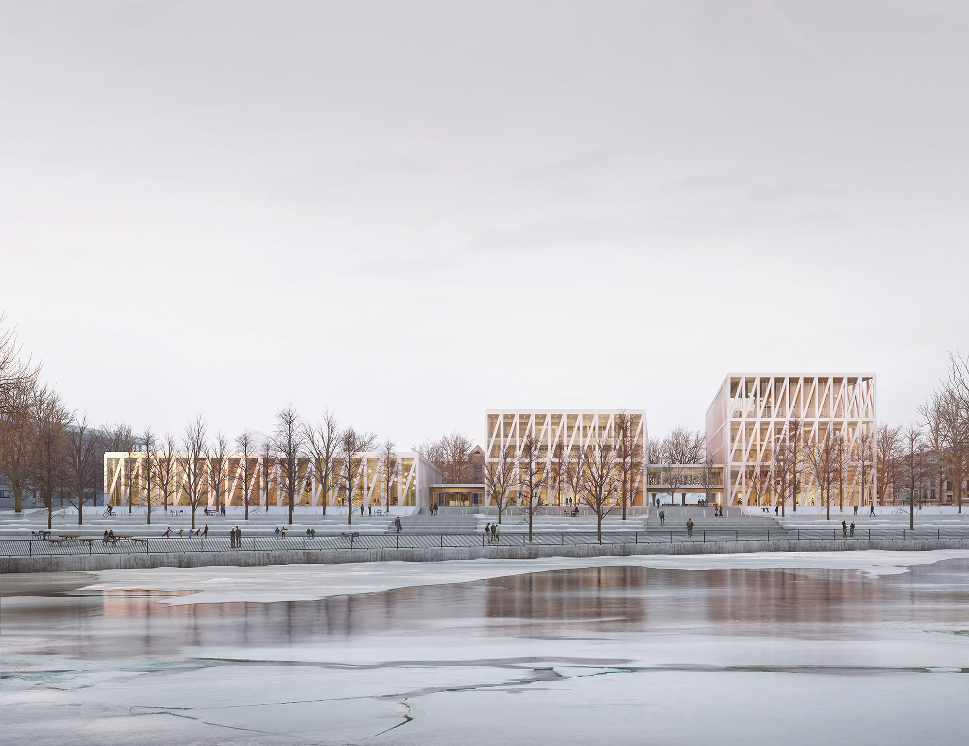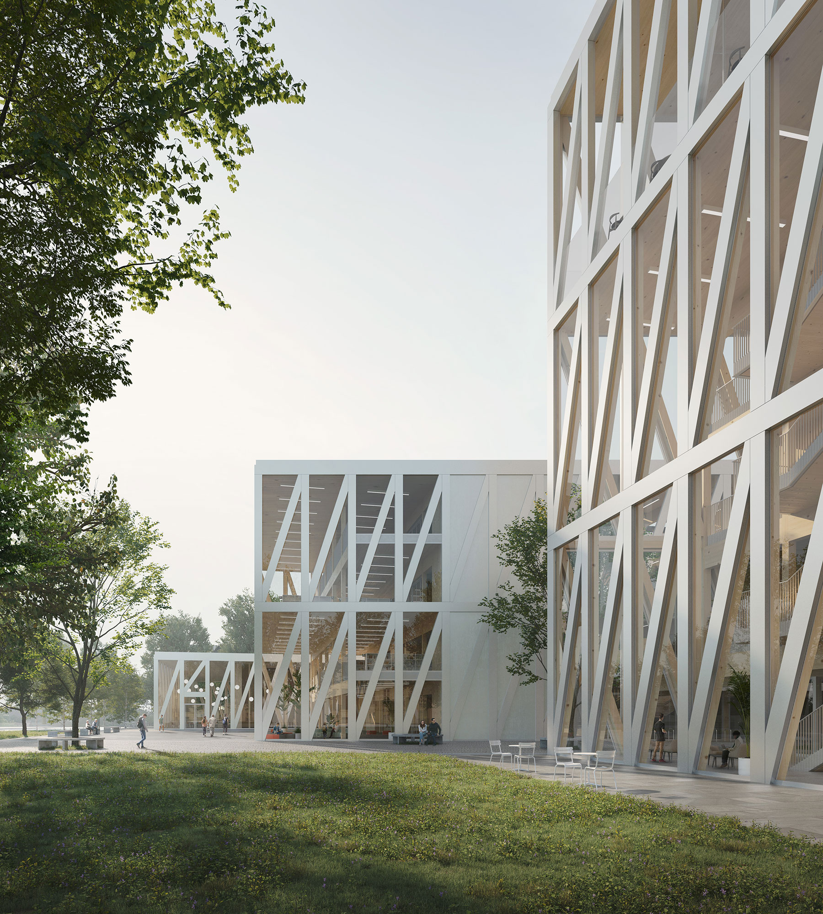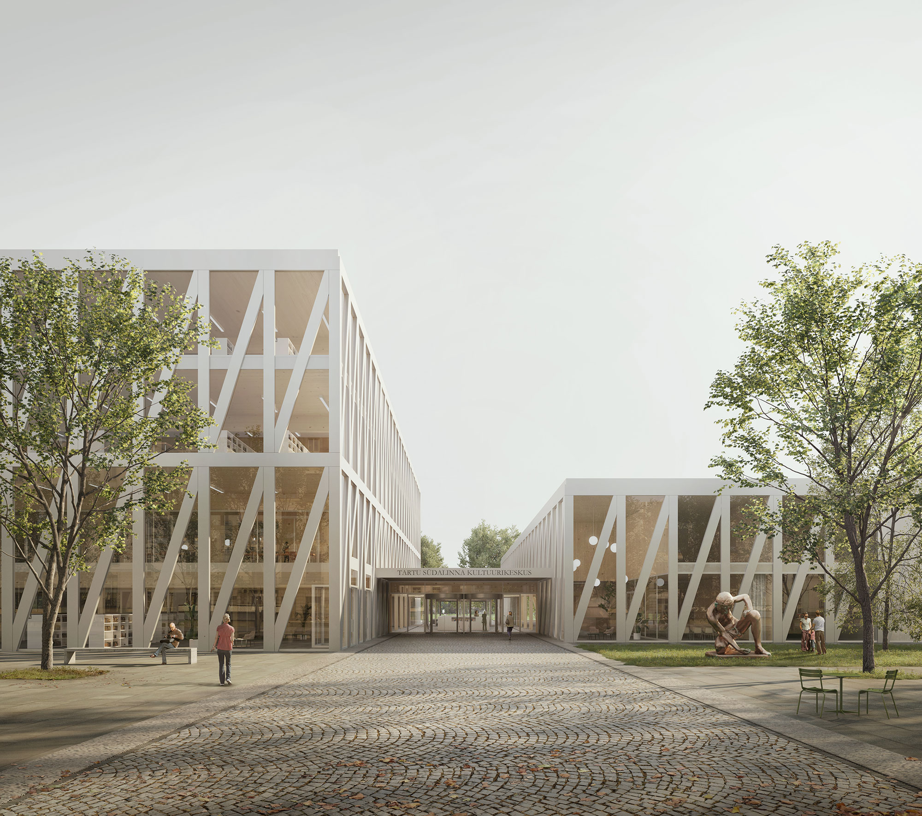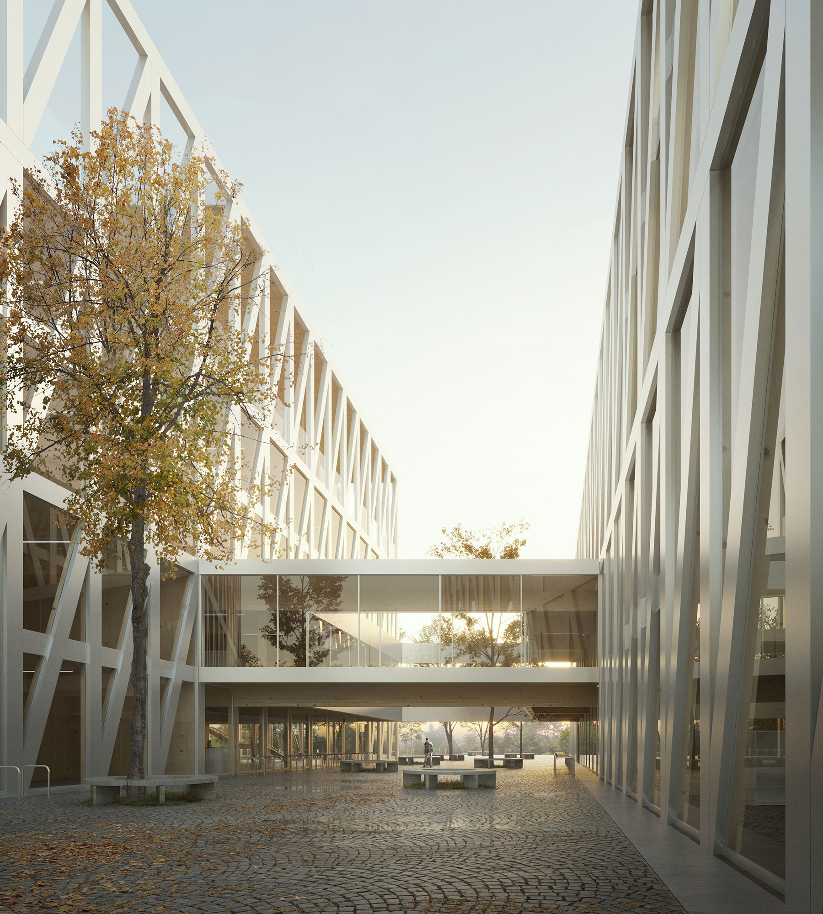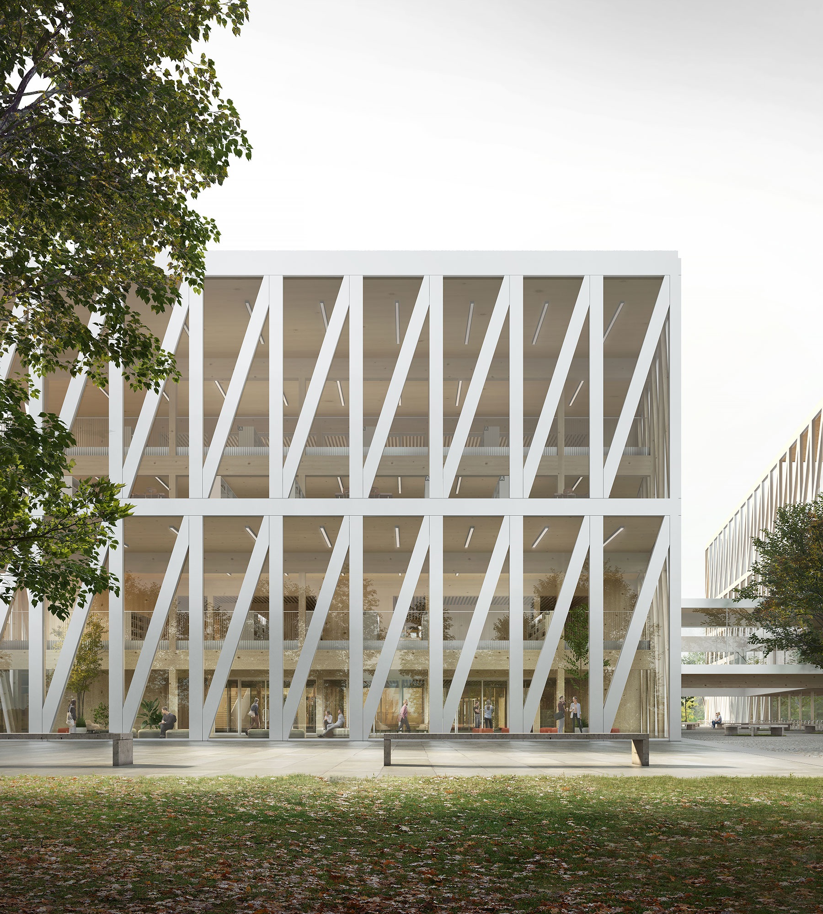CRESCENDO
Conceived as a threshold between the city and one of its oldest natural resources, the Cultural Centre emerges as a catalyst working to sustain a fluidity across the city to the River Emajõgi. A series of three subtly connected masses set along the profile of the riverbank are flanked by service entrances along Uueturu street and Poe street. Positioned this way the design maintains seamless logistical connections to the city’s transportation network but leans into the porosity afforded by two prominent, outdoor, pedestrian passages establishing physical and visual throughways into the foreground of the Centre. The site thereby extends across the newly integrated Vabaduse avenue up against the shores of the River. The plan reinforces the inclusivity and scale characteristic of a walkable urban plaza and welcomes a programmatic ebb and flow beyond the masses themselves. Carefully informed by the scale and rationality of their surroundings, the volumes gradually adjust in both overall footprint and elevation as their functions change, the former decreasing and the latter increasing, culminating in a Crescendo at the northmost point, the highest elevation, a rooftop cinema and restaurant with spectacular views of the city.
DATA
Client: Tartu City Government
Use: Library, art museum, event centre, arthouse cinema, eateries, workrooms
Budget: €62.5 Million
Structure: Timber
Status: International Design Competition
CREDITS
Architect: LUCA POIAN FORMS
Team: Luca Poian, Anoushae Eirabie, Luciano Preci
MEP consultant: Skelly & Couch
Images: Filippo Bolognese Images

