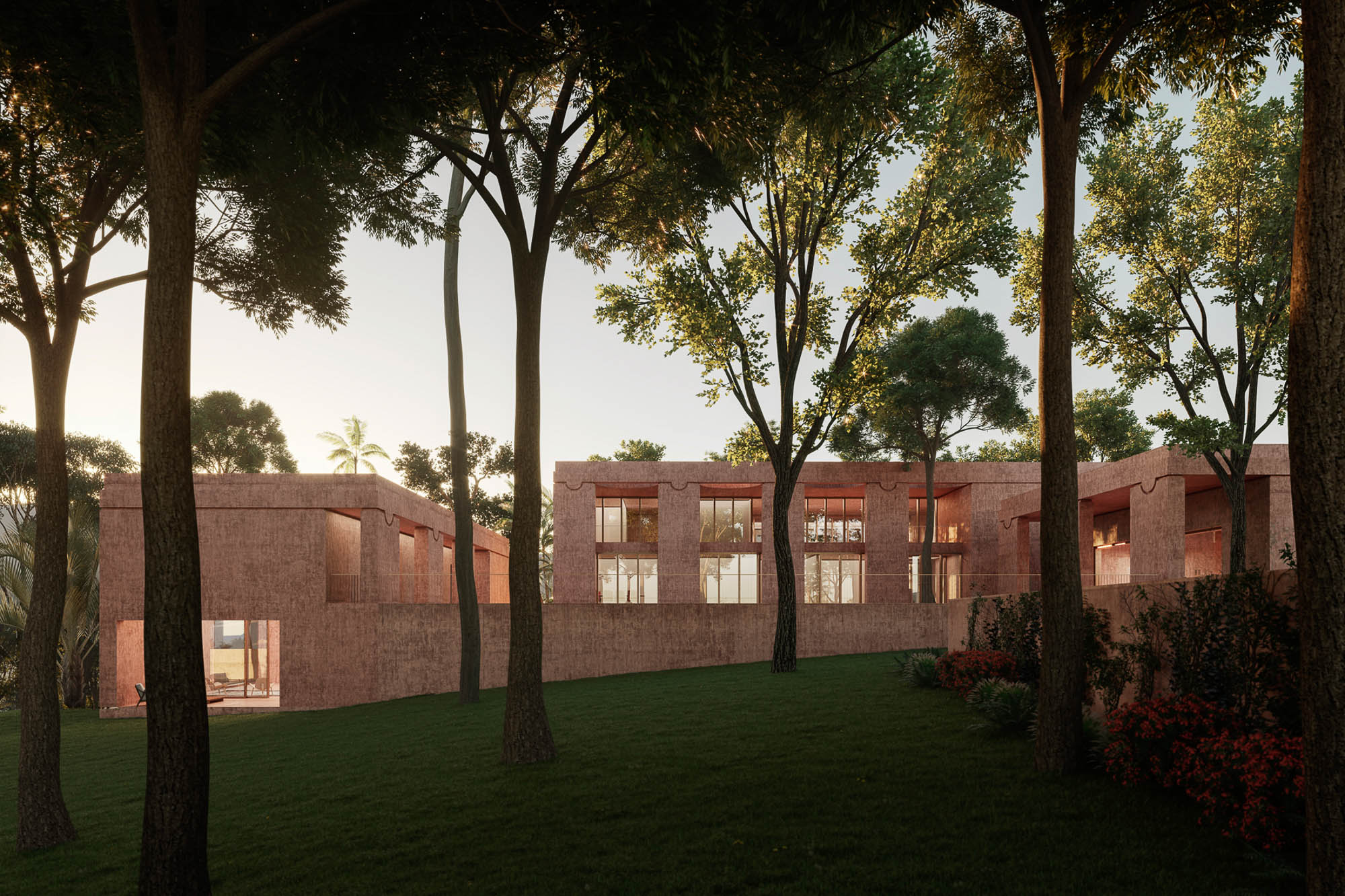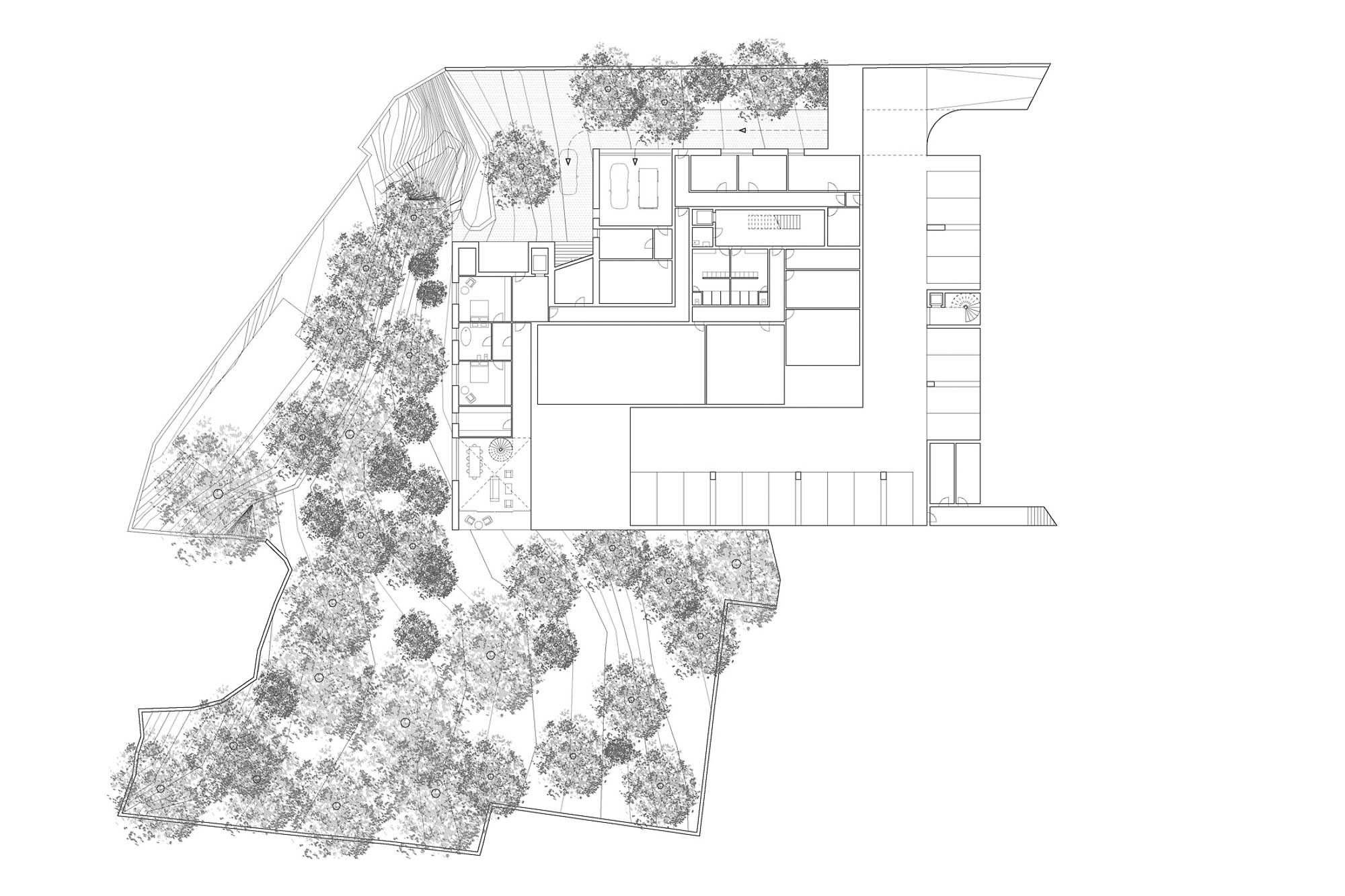Sited on the slopes of a leafy neighbourhood along Jimma Road, our design proposal for the new Swiss embassy in Addis Ababa integrates elements of local vernacular architecture whilst acknowledging the understated elegance and functional clarity that is so characteristic of Swiss design. Recognising the role that the embassy will play as an emissary of Swiss national identity, our proposal delivers a building that not only reflects appreciation for civic values, but also a profound admiration for the local landscape and architectural tradition.
Conceptually, formally, and programmatically, the project is conceived as an urban-scale filter, sheltering the building behind distinct layers of soft and hard landscape. Our proposal approaches the building’s complex functions and sloping site conditions in a way that prioritises efficiency and security whilst taking on a reverential attitude to the immediate surroundings.
The programme is distributed in three distinct but well-connected functional blocks sharing a common courtyard: an administrative facility, a diplomatic functional unit, and an ambassadorial residence. Located at the heart of the composition, this courtyard not only mediates the relationship between public realm and secured environment, but also provides a dignified gateway for diplomatic visitors as well as a secured programmatic buffer between the various functions of the embassy. Sheltered away from street noises, the courtyard takes on the character of a quiet formal space ideal for official events, offering a visual connection to the outside world and furthering the embassy’s relationship with its natural setting.
By virtue of its solidity and its use of pigmented concrete, the building is reminiscent of the monumentality and colour palette of Aksumite architecture, whilst also drawing references to the monolithic tradition of the rock-hewn churches found at Lalibela and Axum. The result is a building that simultaneously conveys a sense of respect and dignified reverence well suited for an institutional building, whilst also offering a warm and welcoming character that will feel familiar to local visitors.
DATA
Client: Swiss Confederation
Use: Embassy
Structure: Concrete
Status: International design competition. Finalist.
CREDITS
Architect: LUCA POIAN FORMS









