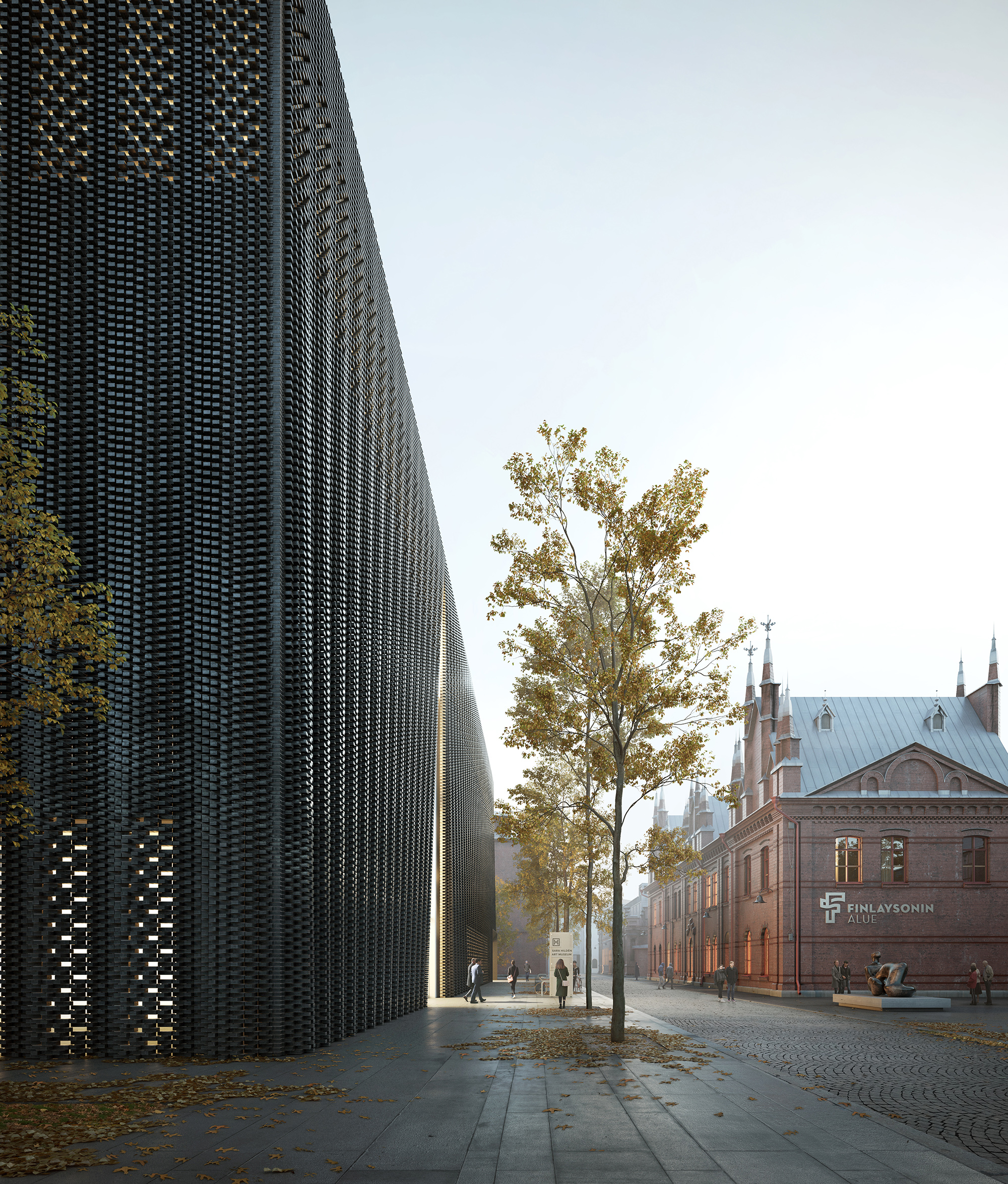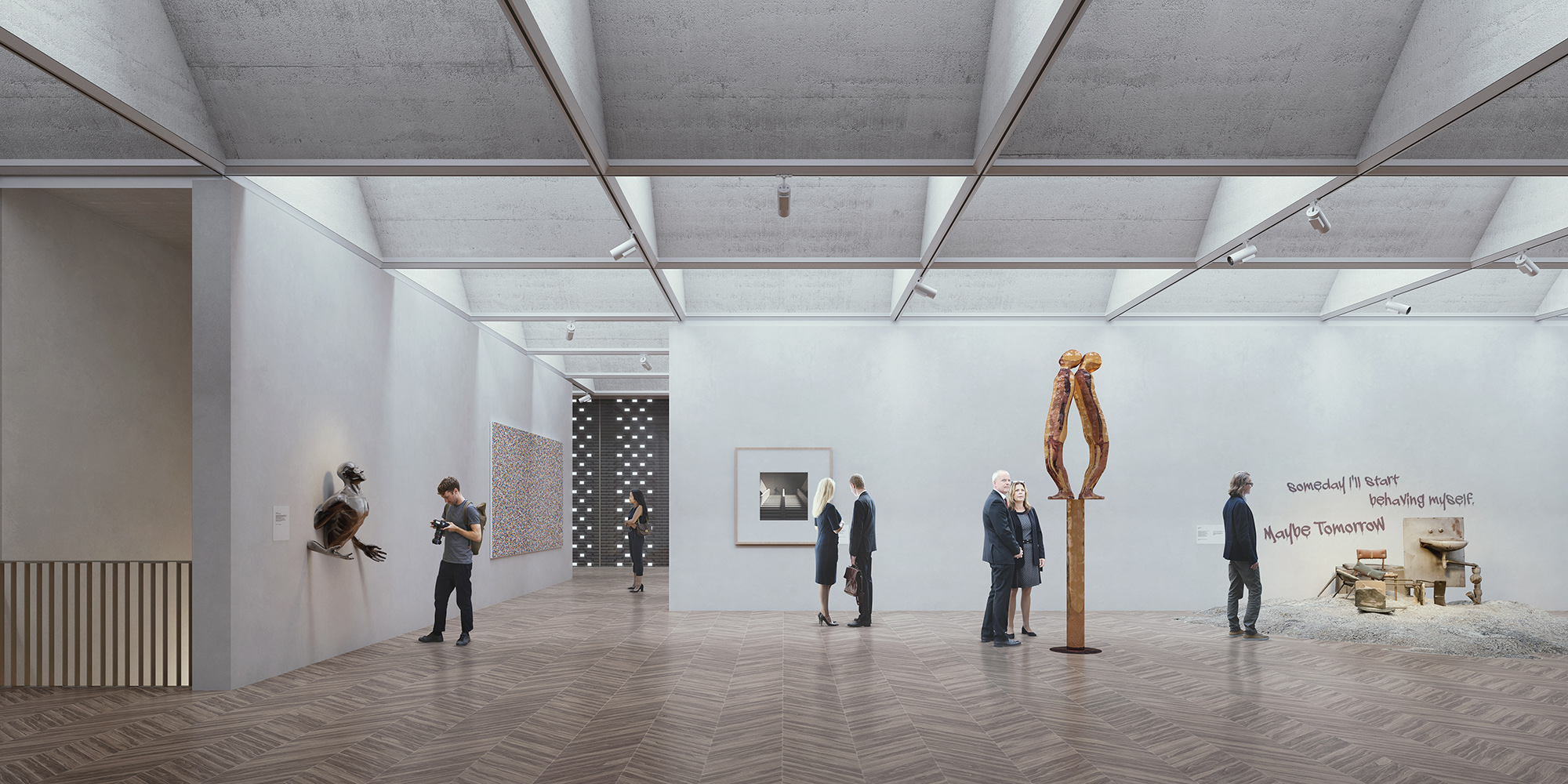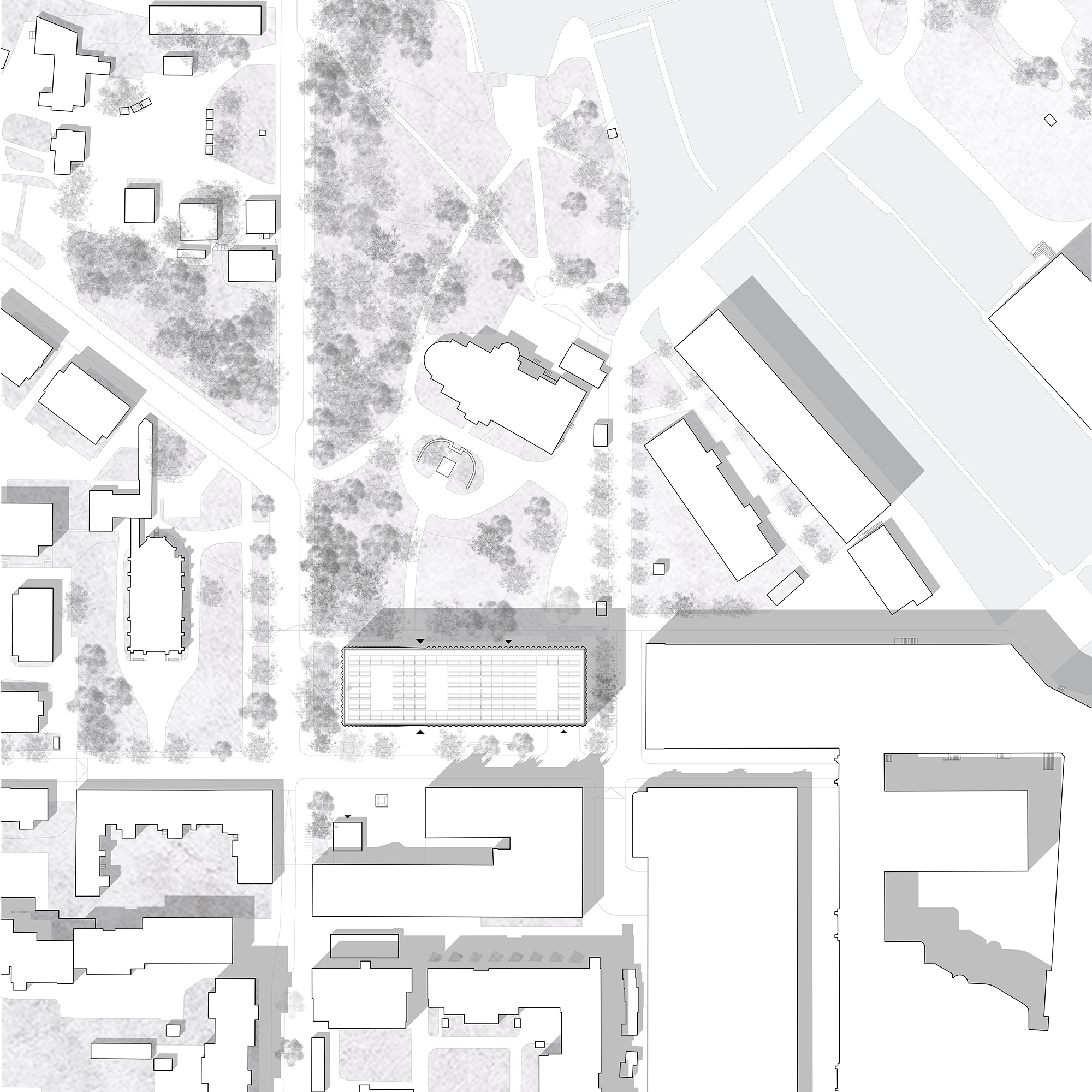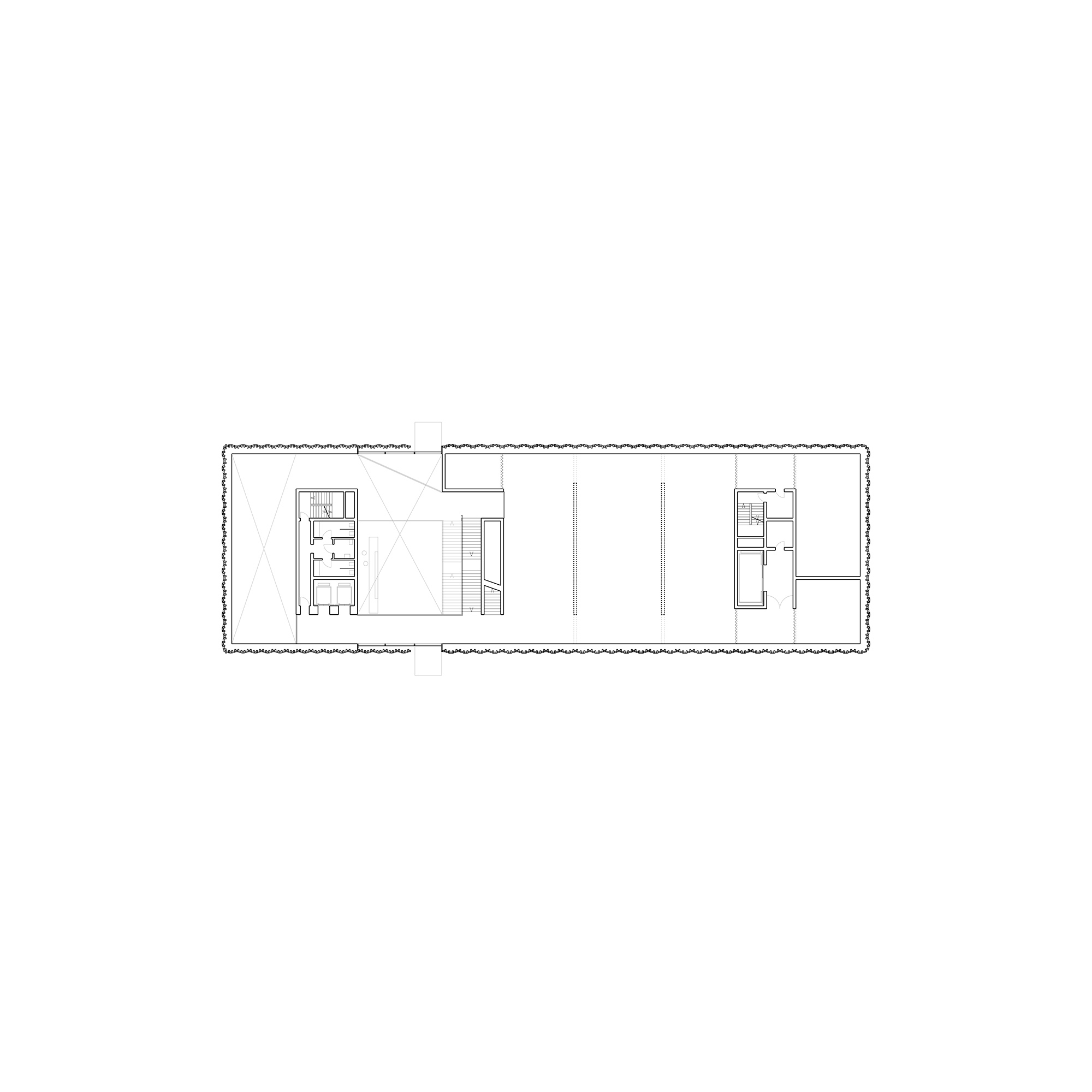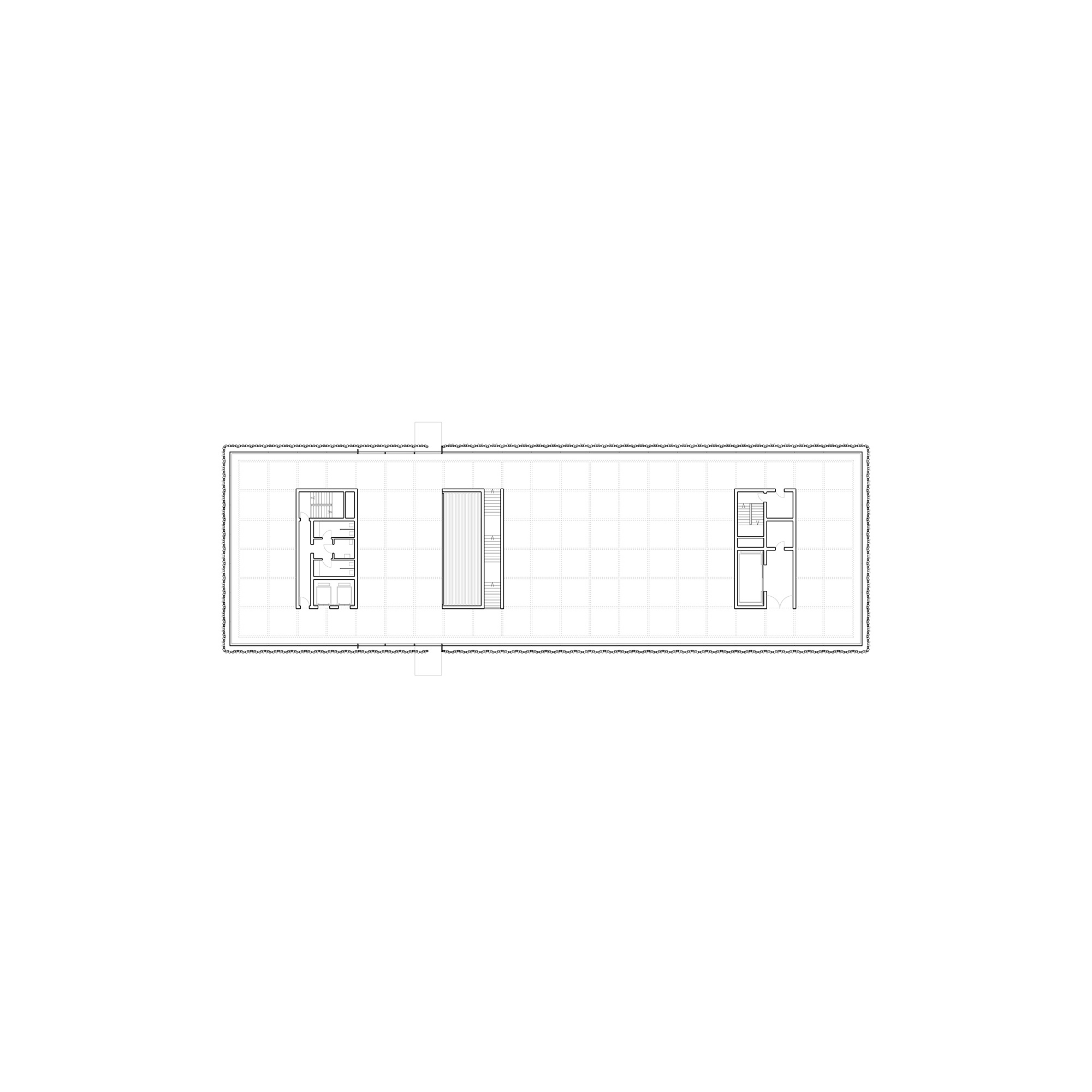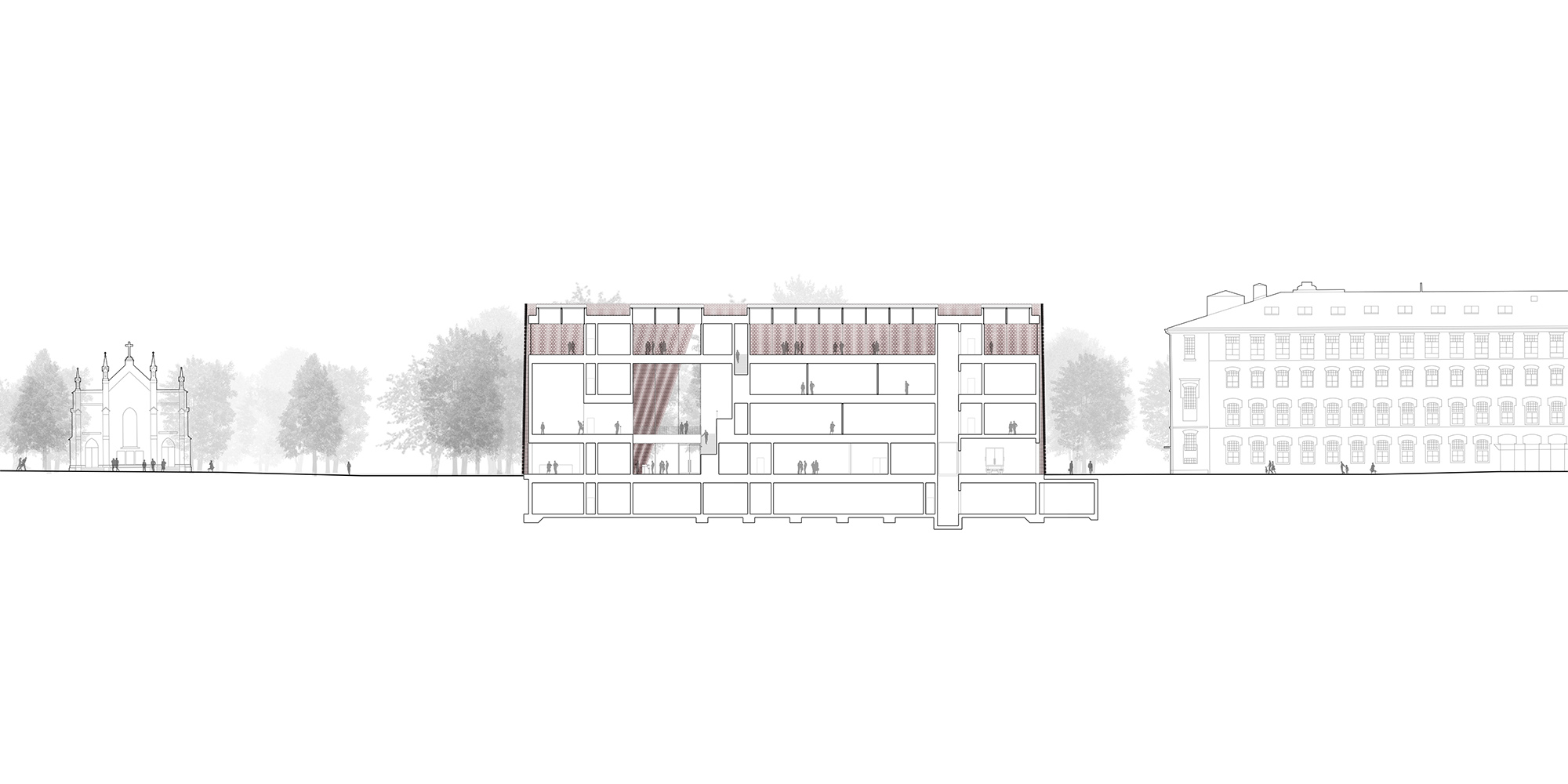SOLID CURTAIN
Our proposal for the new Sara Hildén Art Museum is a contextual addition to the urban fabric of the Finlayson district, enhancing the existing urban thresholds and creating an experience that is, at once, memorable and iconic.
Framed by the scenery of Wilhelm von Nottbeck Park, the museum emerges as a monolith, its geometry and proportions carefully informed by the scale and rationality of the surrounding 19th century industrial buildings. The museum’s bold volumetry stands in careful contrast with the richness and finesse of its exterior skin: a self-supporting brick façade designed to provide varying degrees of transparency and opacity, creating a protective enclosure that safeguards the exhibitions whilst providing carefully curated views of the surroundings.
Responding to the site’s dual-aspect, the building’s exterior pleats away like an urban-scale curtain, framing the main entrance to the foyer and creating a pedestrian passage connecting the park and Finlaysoninkatu street. More than just a museum’s lobby, the foyer is conceived as an urban space that celebrates the public programmes associated with the museum, offering a suite of accessible spaces serving the institution’s wider civic agenda.
A generously proportioned staircase leads visitors to a collection of unique and varied exhibition spaces in levels 1-3. Here, the plan is crafted in a rational and efficient manner to provide maximum flexibility for the display of artworks of varying mediums and scales. Completing the visitor’s experience, Level 3 contains a hyper-flexible sky lit exhibition hall that not only celebrates the building’s structure but uses it as a flexible canvas for the disposition of moveable partitions. Unencumbered by vertical structural elements, this floor is suitable for a wide range of media and events, allowing the building to host exhibitions of widely varied nature and scale. Increased porosity in the building’s brick exterior wall offers glimpses of the surrounding parkland whilst maintaining optimal light conditions for the storage and display of artwork.
DATA
Client: Varma Mutual Pension Insurance Company, Sara Hildén Foundation, City of Tampere
Use: Museum
Structure: Brick
Status: International Design Competition
CREDITS
Architect: LUCA POIAN FORMS
Images: Filippo Bolognese Images
AWARDS
2021 Golden Trezzini Awards, honorable mention



