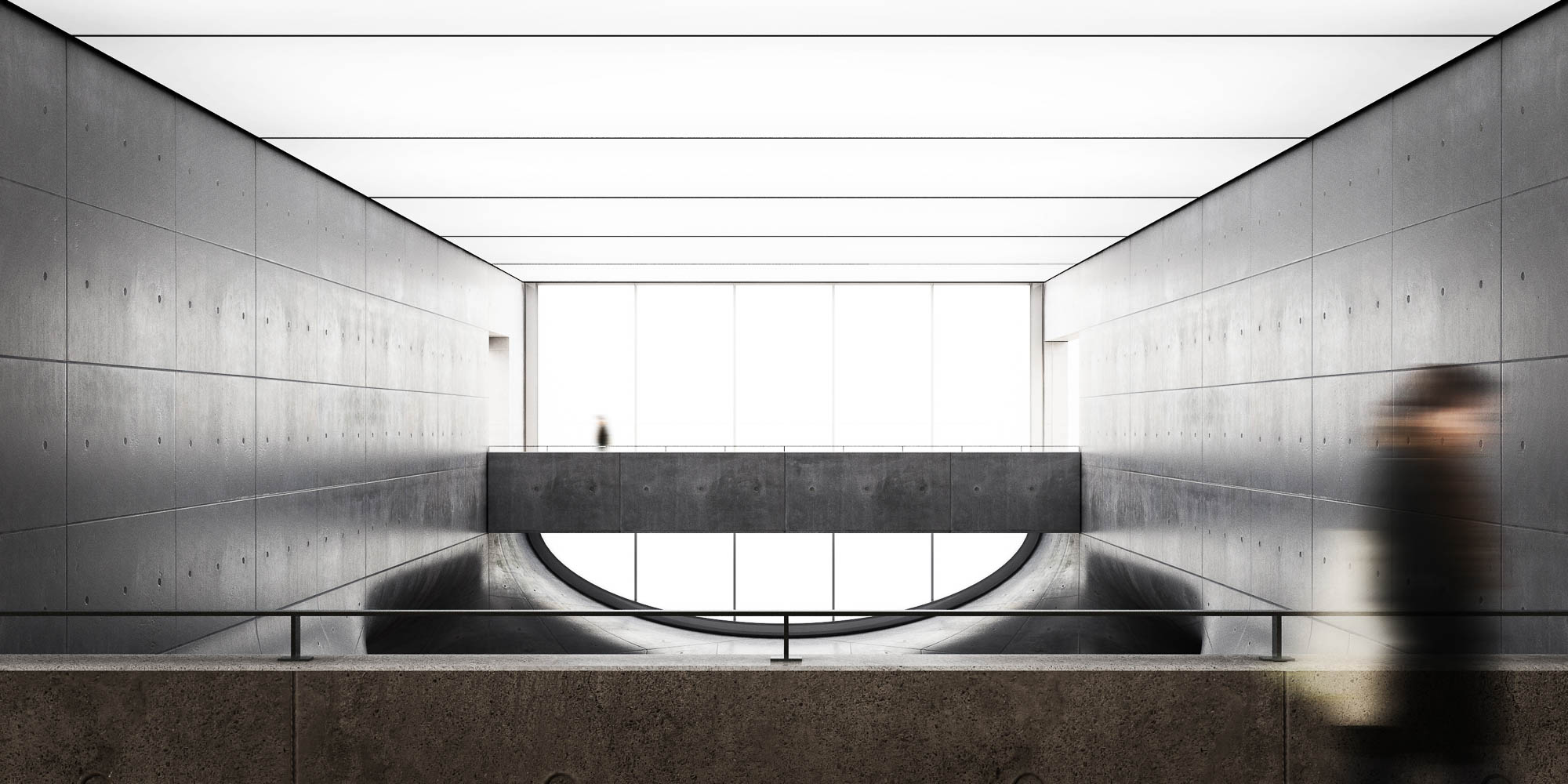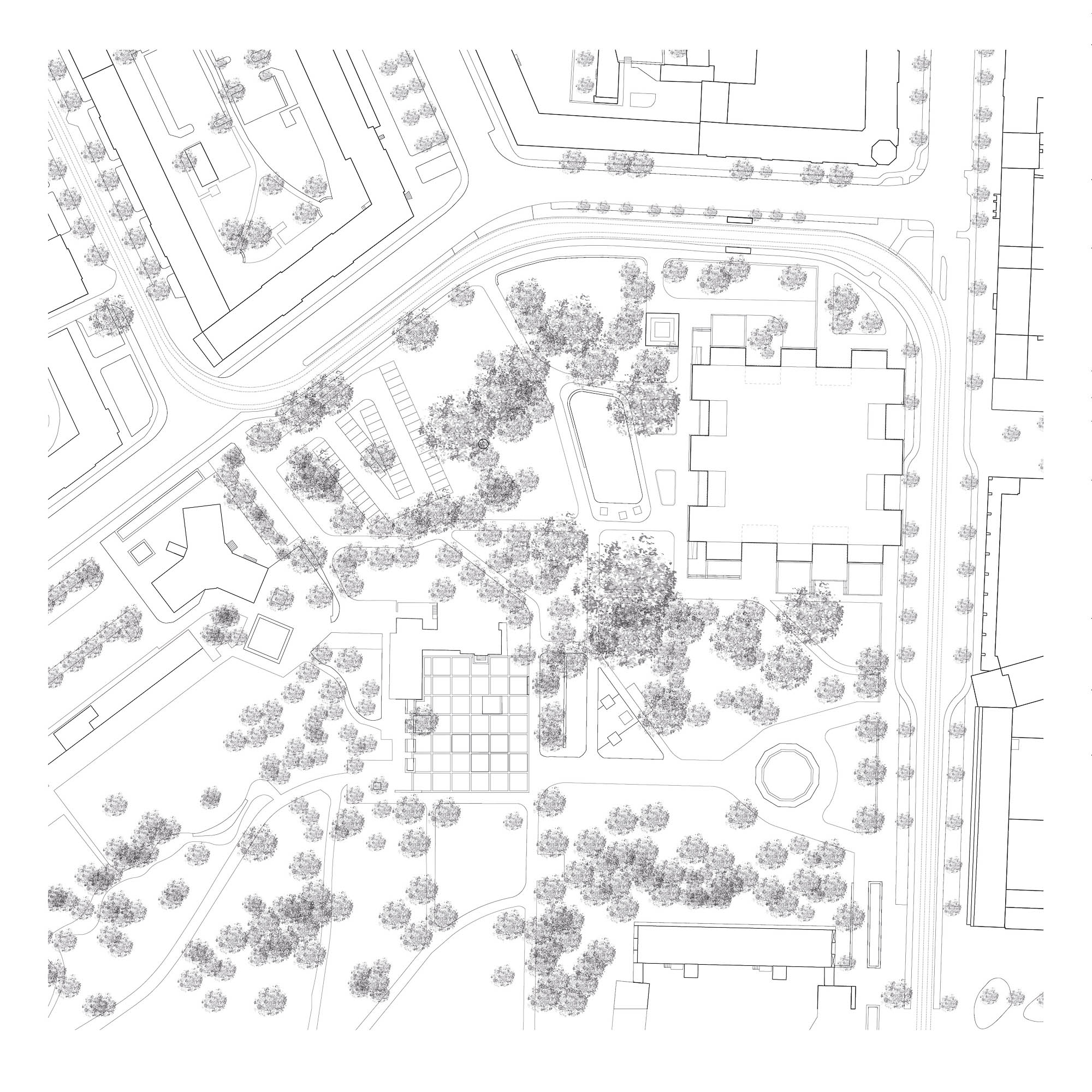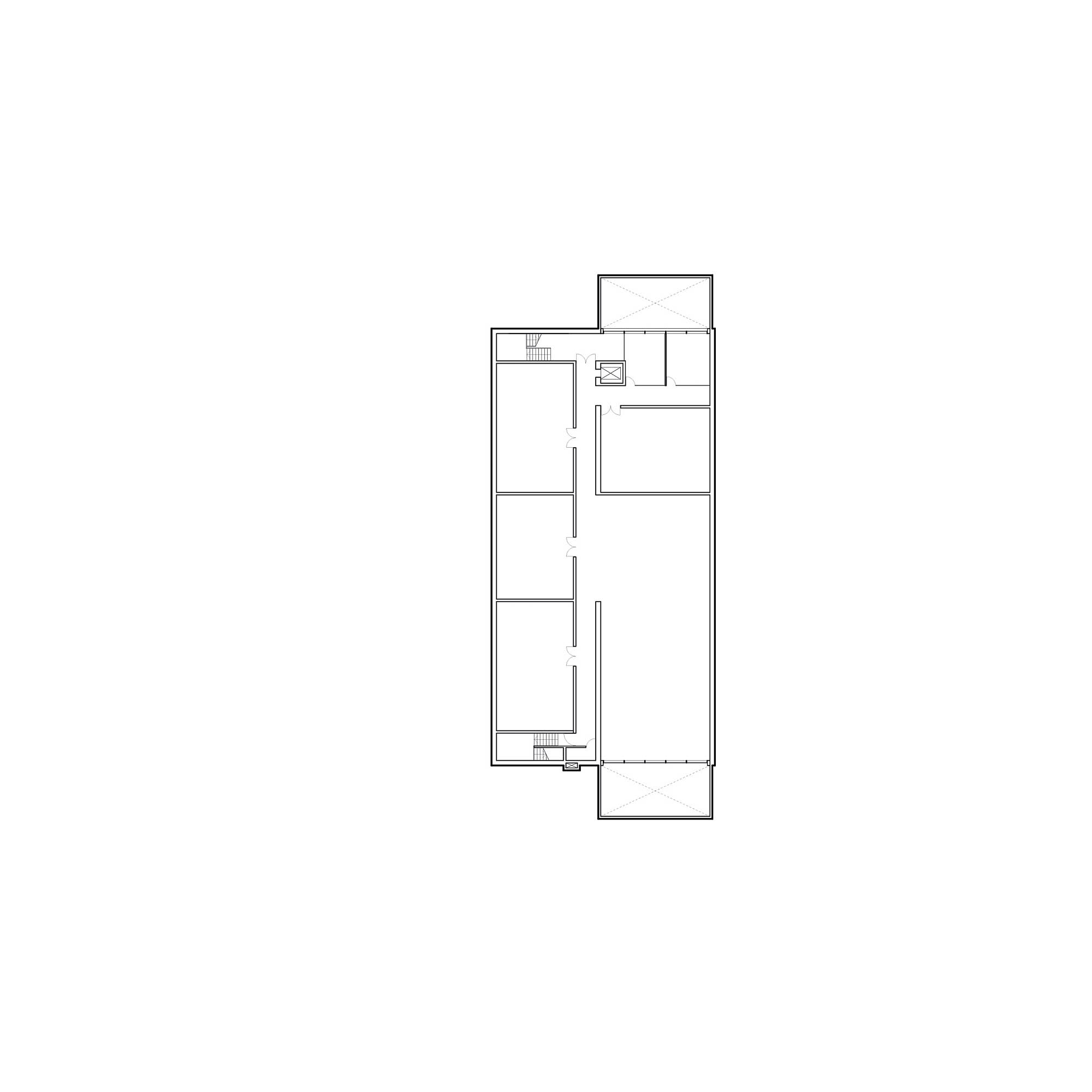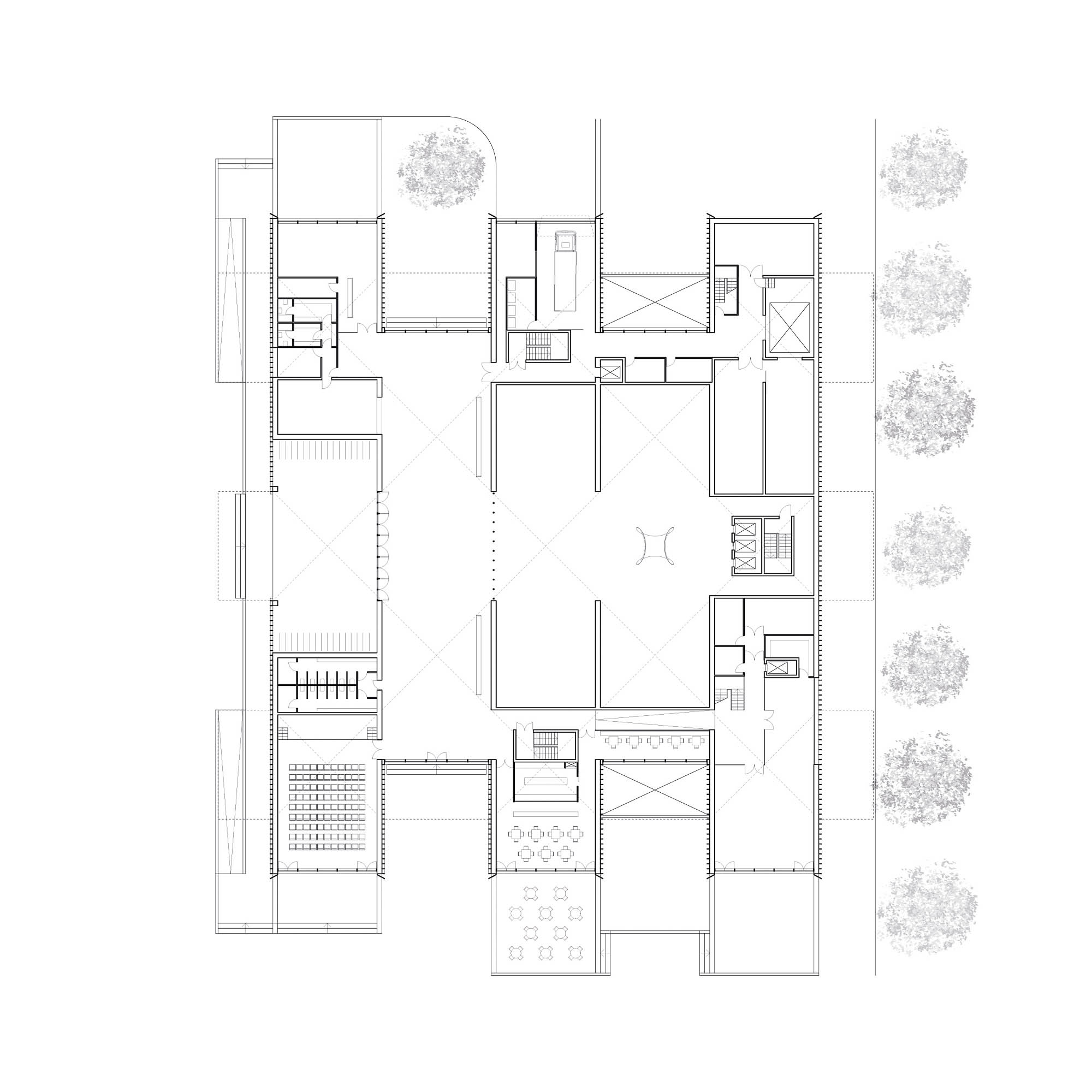Seeking to evoke an intense and continuing dialog with the Bauhaus history, the building is inspired by Josef Albers’s explorations with minimal surfaces.
A type of minimal surface known as Scherk surface defines the structural and spatial module of the building, allowing a smooth transition between the North-South oriented spaces at the ground floor and the East-West oriented galleries above. The chess like pattern generated by the juxtaposition of the lower and upper structural walls results in a multi-sided structure with no rear side.
The interior spaces present a fair-face concrete finish which conveys an “industrial feel” to the design, refined by the subtle play of natural light filtering through the vaults down into the lower levels. On the upper floor, a series of skylights illuminates the assessment of exhibits below with diffused light.
DATA
Client: Bauhaus Dessau Foundation
Use: Museum
Bldg. Area: 4,620 m2
Status: International design competition
CREDITS
Architect: LUCA POIAN FORMS
Design team: Luca Poian, Tommaso Iaiza












