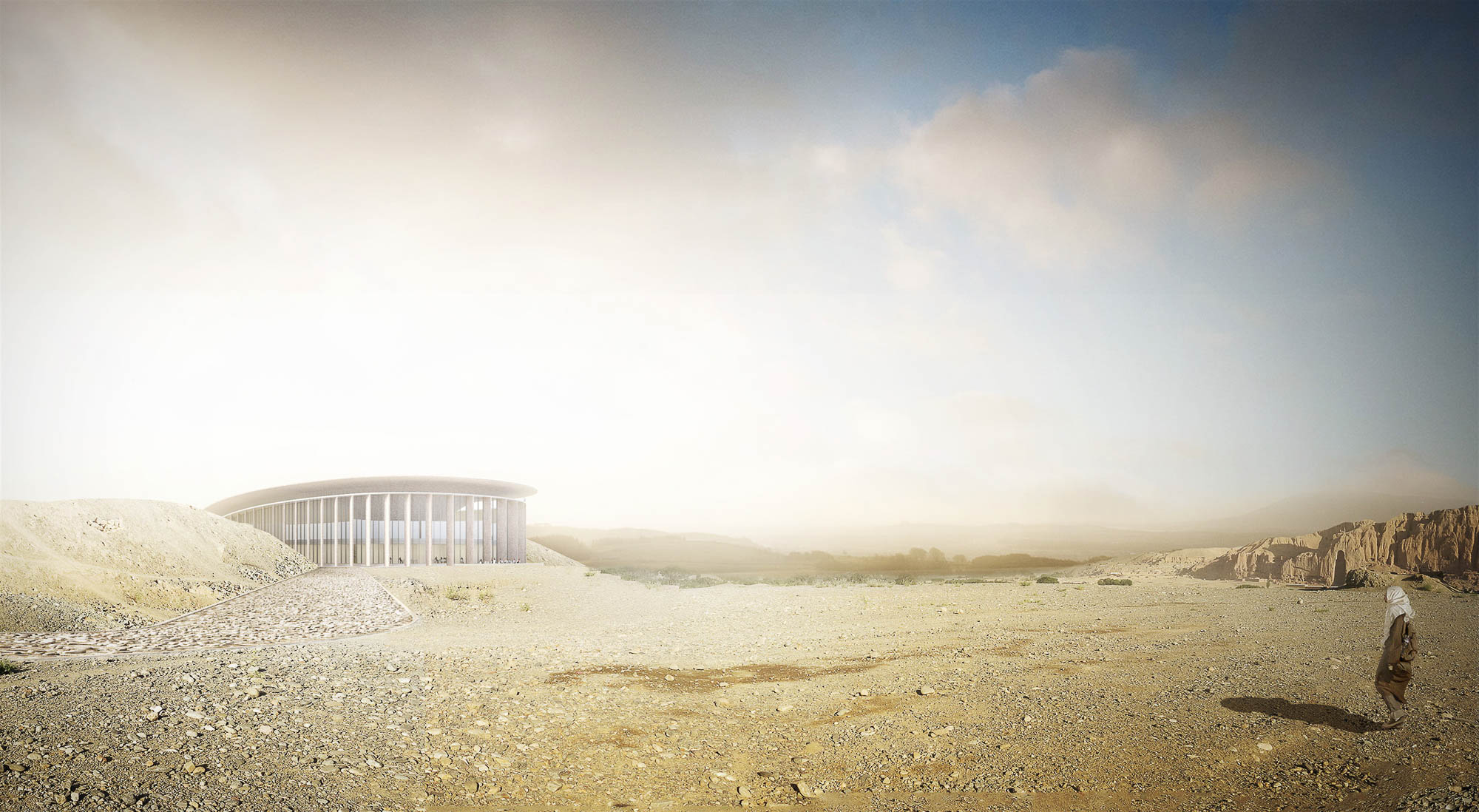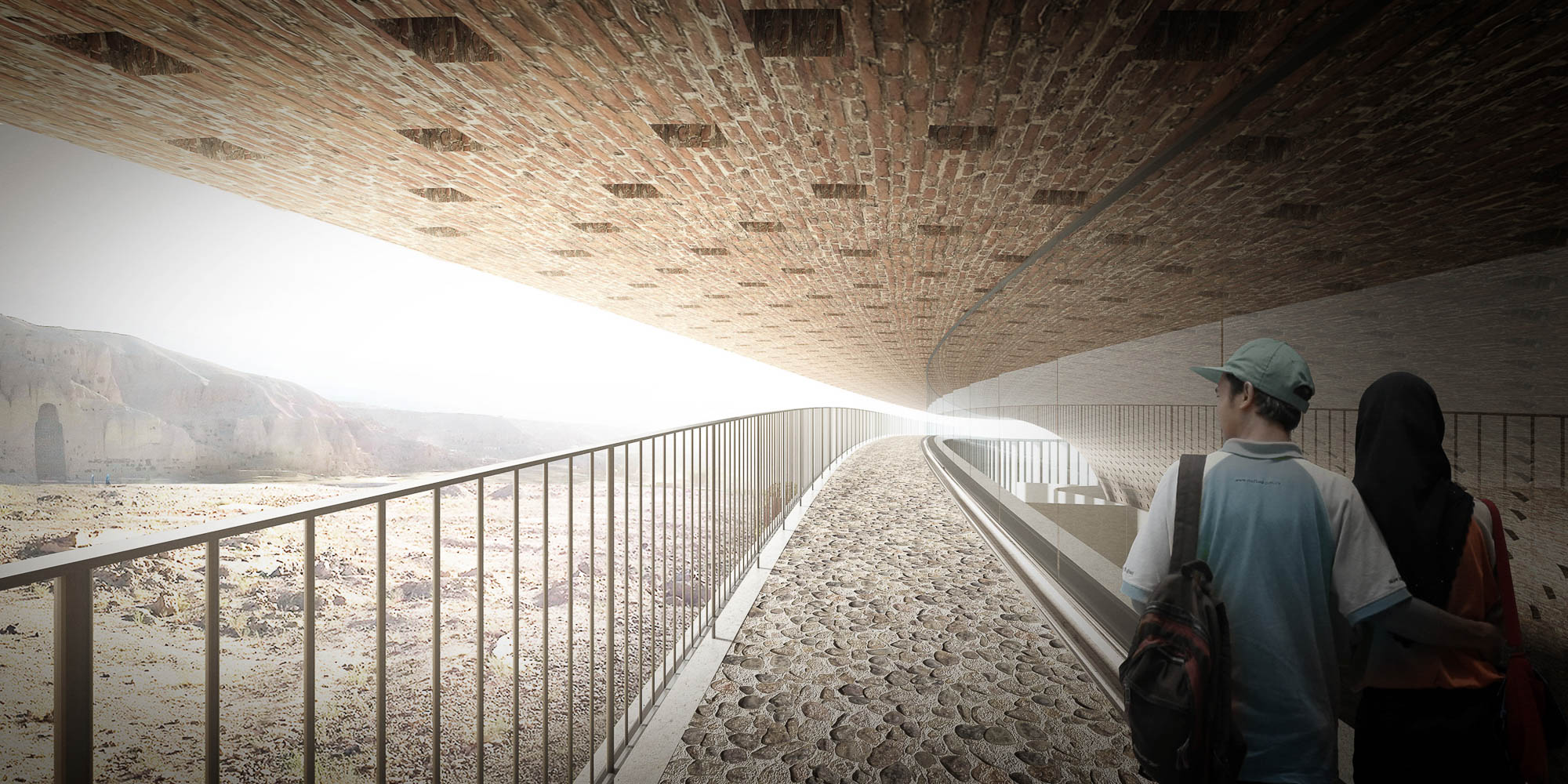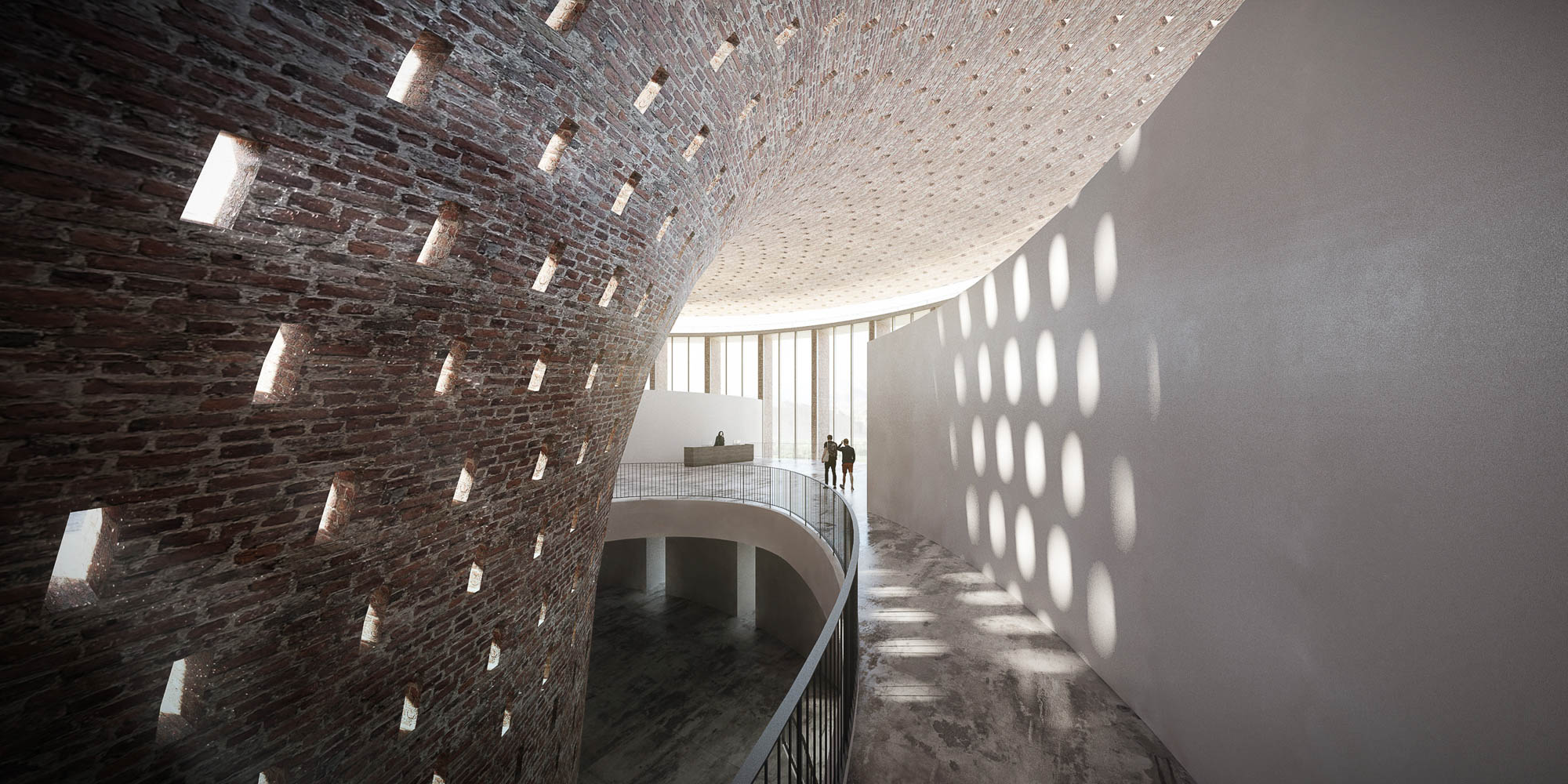Overlooking the majestic Buddha cliffs our proposal for the Bamiyan cultural centre is the creation of a timeless architecture perched over the Bamiyan valley.
The overriding concept has been to provide a unique experience to the approaching visitor. As one arrives at the building from the upper area, the geometric folded form of the vaulted bricked roof allows visitors to be channelled inside and be gently led into a unique transcendent environment, an ageless sheltered light perforated space.
The external shed walls support the scenic promenade and are designed to protect the internal space from direct sunlight. The walkway is a most important aspect of the building because it provides the physical connection to the valley below, allowing an extra sensory characteristic to surround the visitor, a transition point bringing the outside in.
The resulting architecture is one which unrolls from the land and unfurls to allow the assimilation of a unique historical environment. A building from the land for the land, a timeless space for the community providing an environment to present and share ideas whilst deeply rooted in its surroundings.
DATA
Client: UNESCO
Use: Cultural Centre
Bldg. Area: 2,220 m2
Status: International design competition
CREDITS
Architect: LUCA POIAN FORMS
Structural Engineer: SOLUXN Ltd
Visualization: ENGRAM Studio









