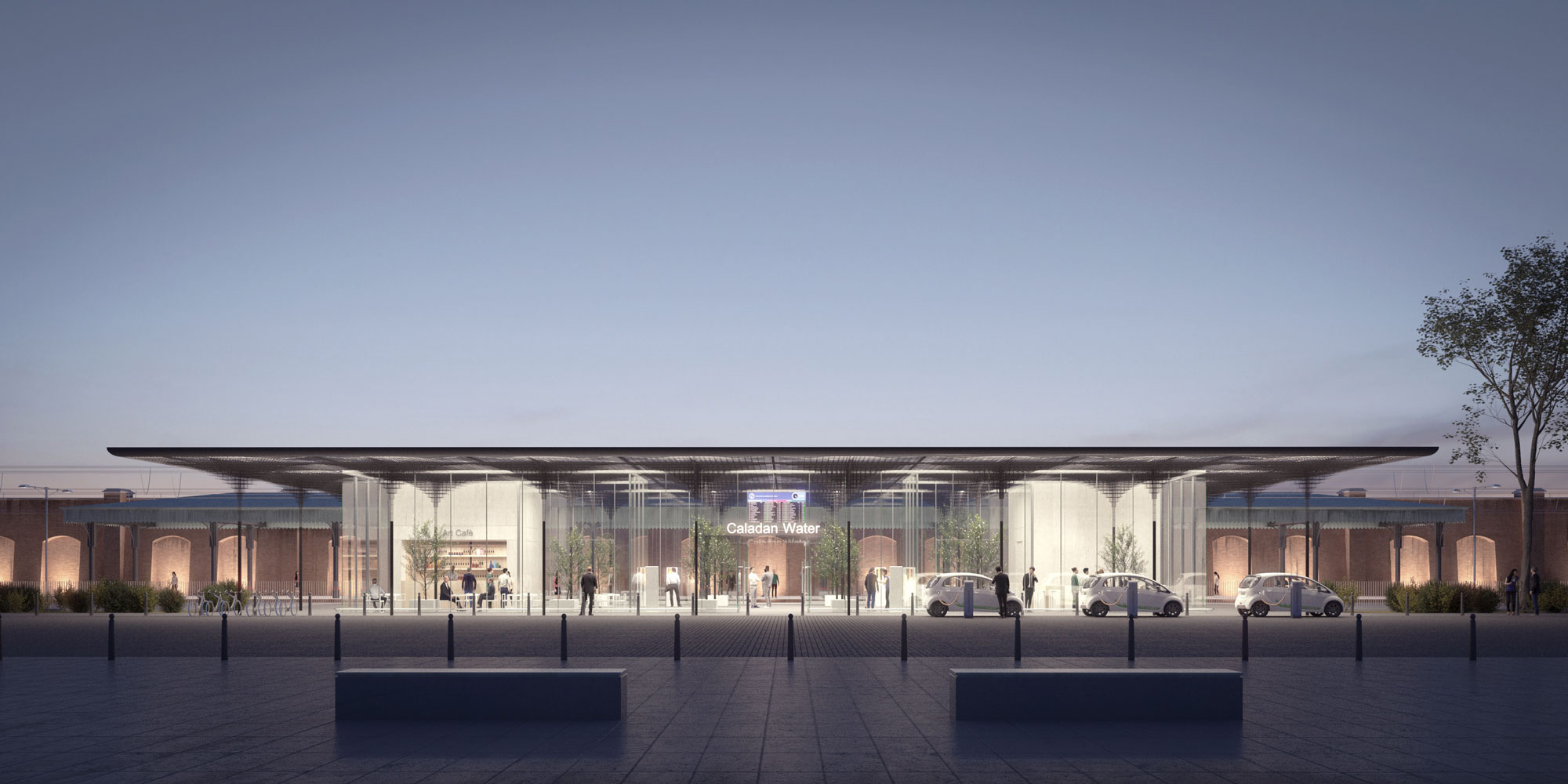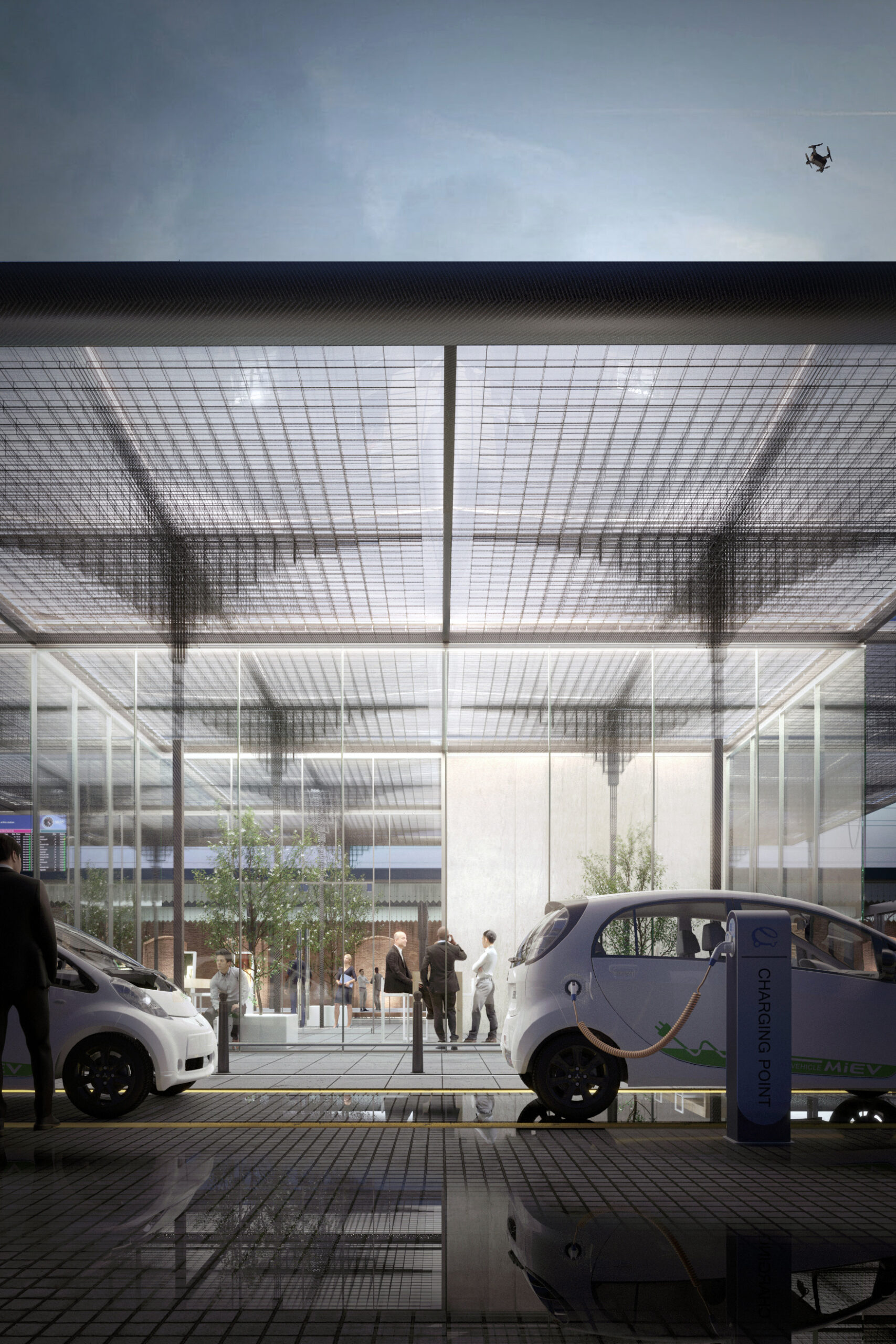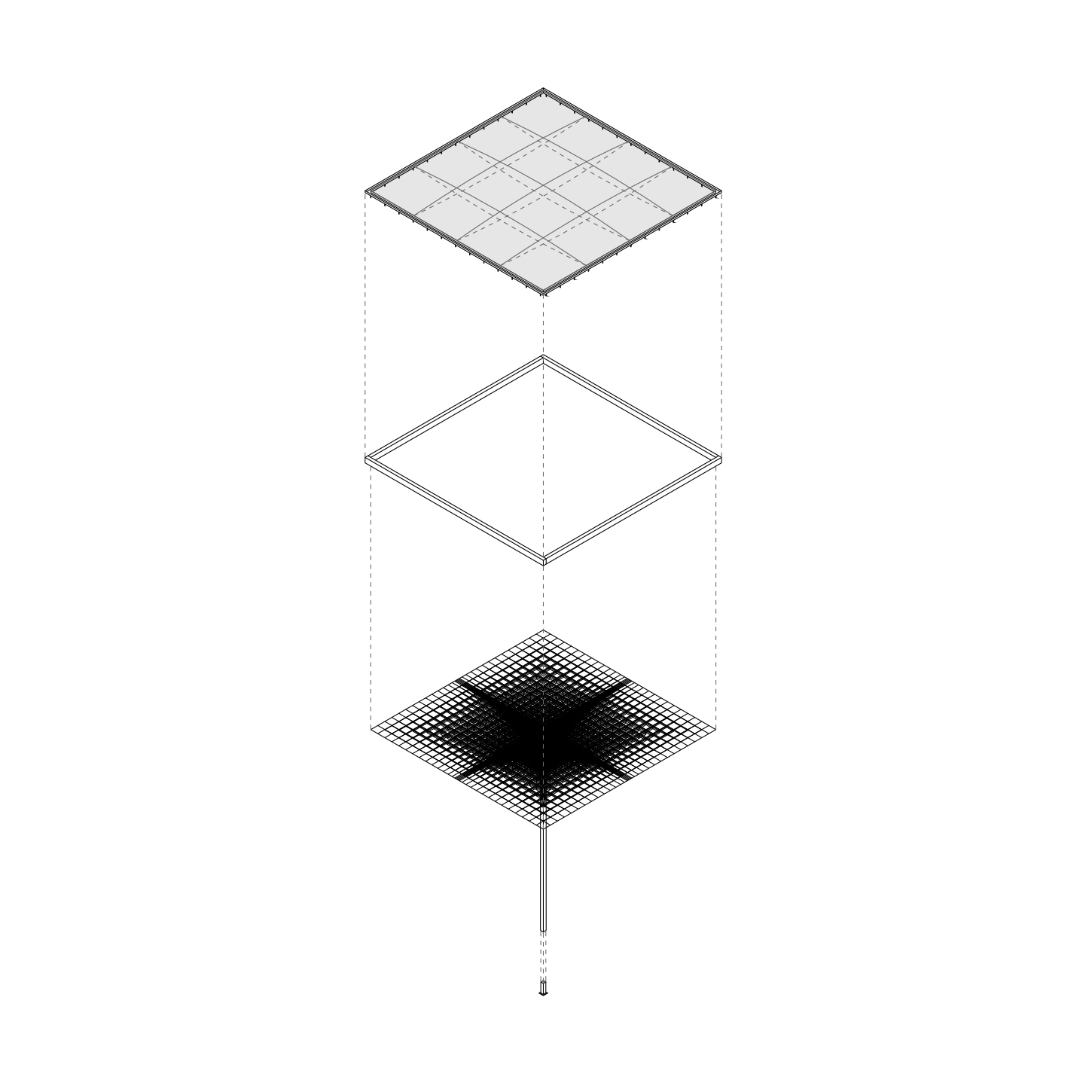Our design proposes an innovative, flexible, and sustainable prototype for Network Rail stations of a variety of scales, integrating cutting-edge technology as a means of rethinking the passenger experience from the ground up. Acknowledging the pivotal role that railway stations play in suburban and rural locations, our proposal envisions future stations as part of a larger community infrastructure, creating a flexible chassis onto which a variety of contextual programmes can be seamlessly integrated. Rather than creating transient environments, our approach will transform stations into highly inclusive social condensers.
Exploiting the benefits of prefabrication and mass-production, our proposal envisions a modular canopy structure composed of ultra-lightweight carbon fibre micro-lattice and ETFE roofing. Our design aims to minimise material quantities by optimising the geometry of these composite structures to ensure an efficient distribution of forces, resulting in a lower embodied carbon footprint. In order to maximise the ease of procurement and delivery with minimal impact to rail services, the modular canopy units will be prefabricated and stored off-site, and then hoisted and assembled on location following a programme that minimises site possession time and service disruptions.
Designed for a society that is moving forward at an unprecedentedly rapid pace, our design embodies the bold spirit of innovation that has been characteristic of Network Rail history, embracing the future and redefining the role of the station within local communities.
DATA
Client: Network Rail
Use: Station
Structure: Composite
Status: International design competition
CREDITS
Architect: LUCA POIAN FORMS
Images: Liraat Visuals



