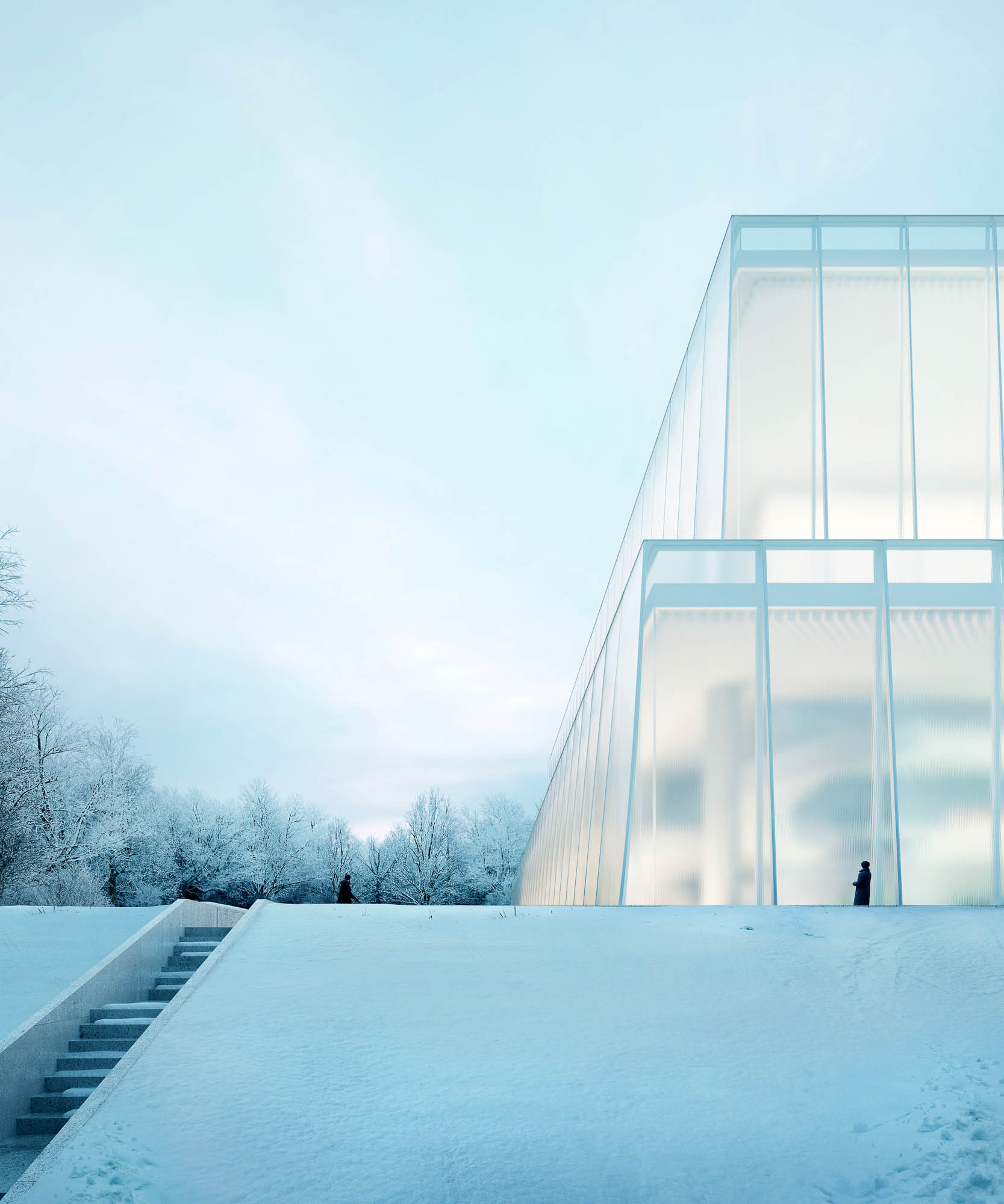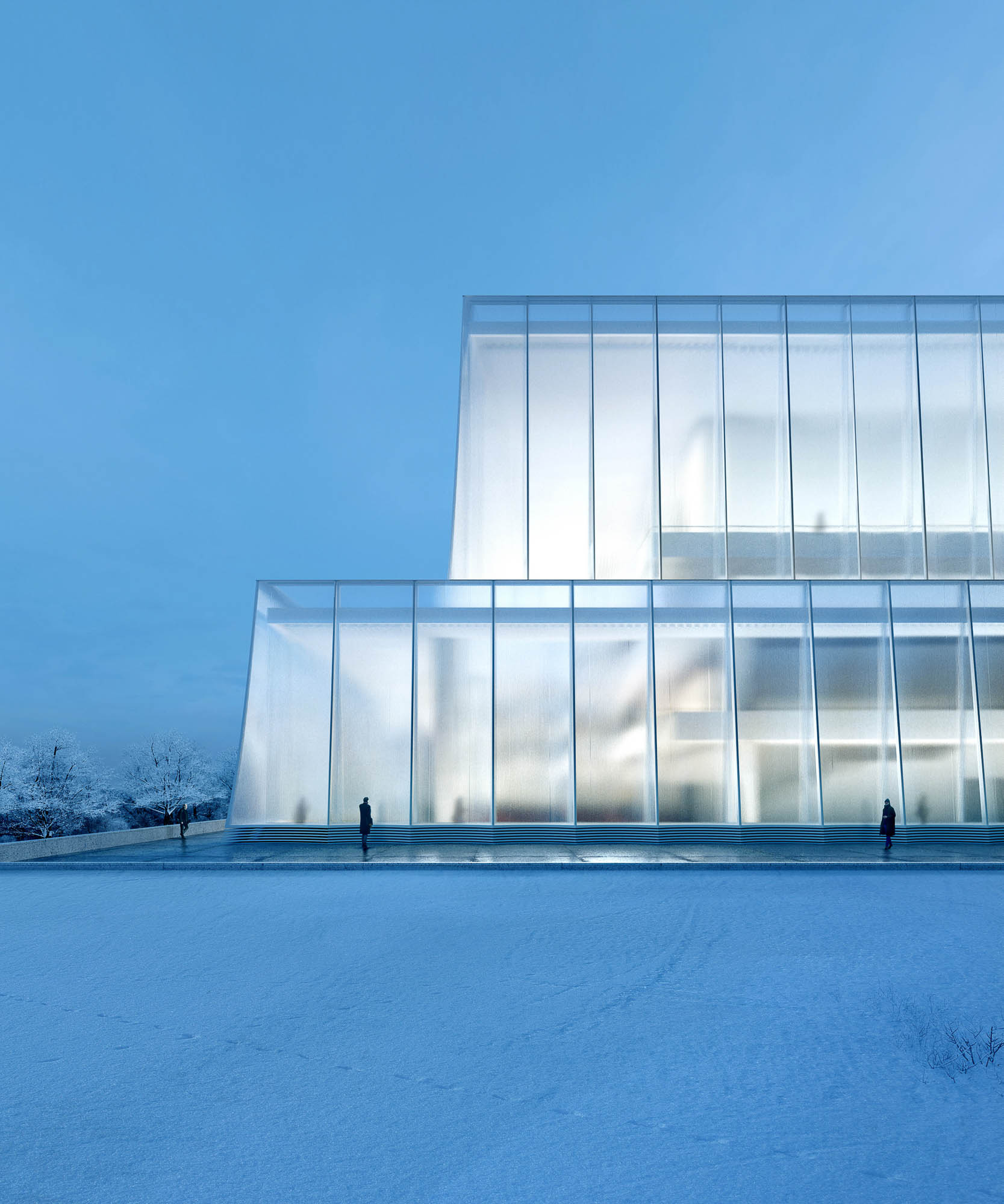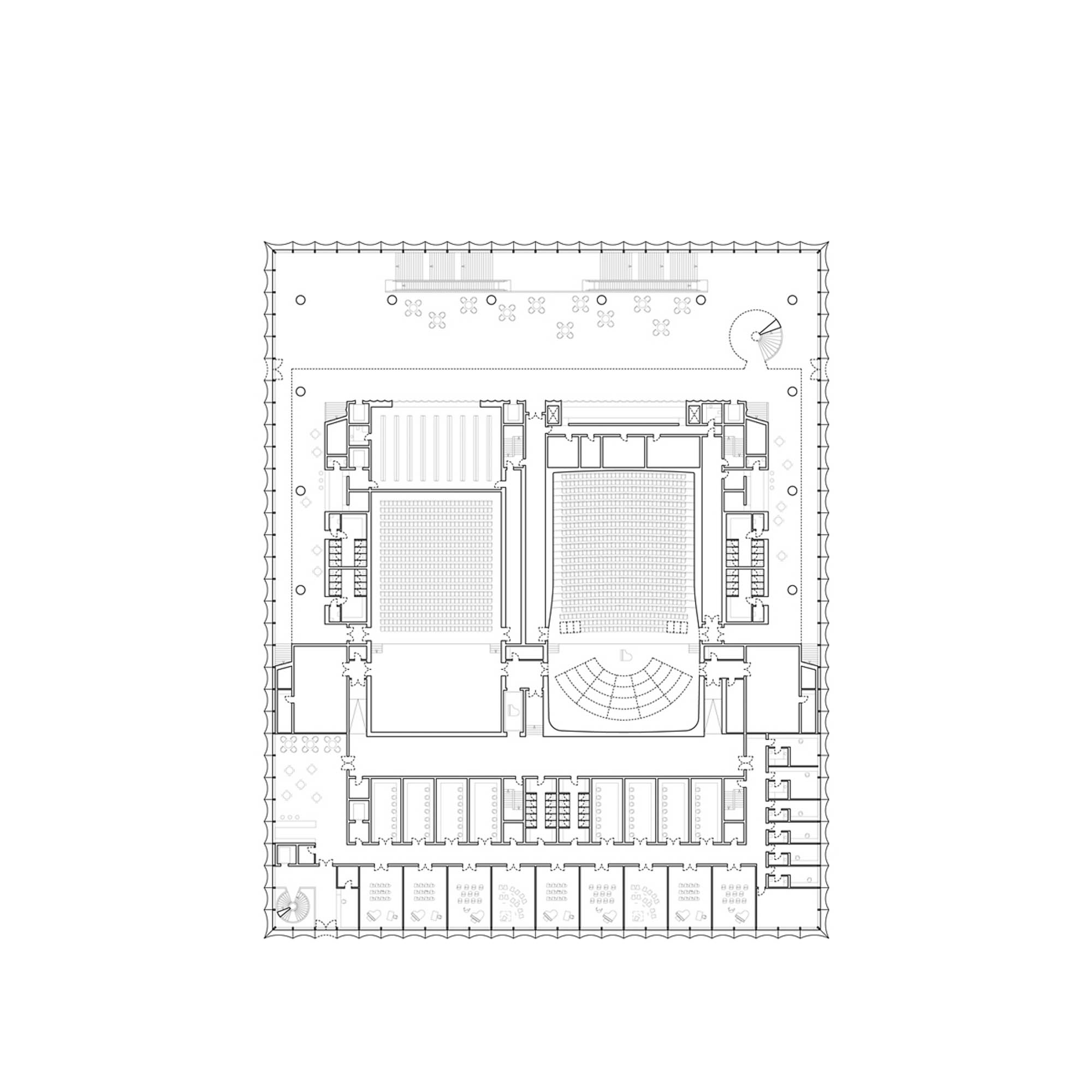CONTEMPORARY CLASSIC
Our design for the new National Concert Hall in Vilnius is a conscious insertion into the natural setting of Tauras Hill Park, complementing the popular Tauras Hill pedestrian climb. Embedded in the hillside, the building’s entrance celebrates the relationship with the local landscape, allowing the experience of the park to seamlessly flow into the concert hall’s front of house experience. This sense of place is further enhanced by a carefully choreographed spatial sequence that unfolds both in plan and in section as visitors move throughout the various pre-function spaces, culminating in terraces with vistas of the surrounding landscape.
The building façades are conceived as a translucent veil with fluted glass profiles that maximise daylight throughout the day and allow light to emanate from the building at night, enshrining the concert hall as a beacon in the parkland. The building thus evokes a uniquely ethereal and temporal quality, not unlike the musical performances taking place within.
DATA
Client: Vilnius City Municipal Administration
Use: Concert Hall
Budget: €52,000,000
Status: Open One Stage International Design Competition
CREDITS
Architect: LUCA POIAN FORMS
Team: Luca Poian, Carlo Damiani
Advisors: Soluxn Ltd (Structures), Luciano Preci (Façades), Ing. Alberto Asquini (Acoustics), Studio Ing. Giandomenico Merlo (MEP)
Images: Filippo Bolognese Images













